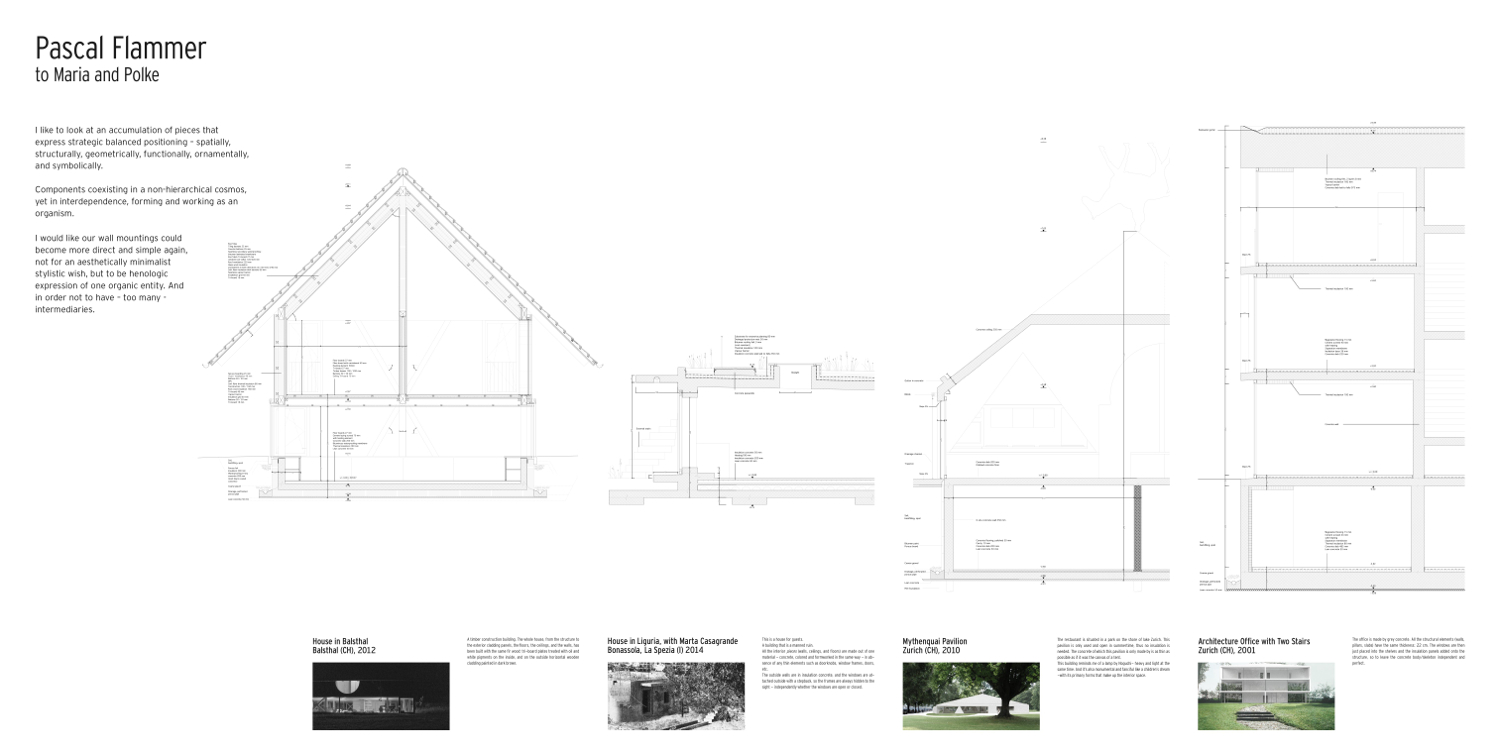Contemporary architects
Pascal Flammer – To Maria and Polke
I like to look at an accumulation of pieces that express strategic balanced positioning – spatially, structurally, geometrically, functionally, ornamentally, and symbolically.
Components coexisting in a non-hierarchical cosmos, yet in interdependence, forming and working as an organism.
I would like our wall mountings could become more direct and simple again, not for an aesthetically minimalist stylistic wish, but to be henologic expression of one organic entity. And in order not to have – too many – intermediaries.
Read text
House in Balsthal
Balsthal (CH), 2012
A timber construction building. The whole house, from the structure to the exterior cladding panels, the floors, the ceilings, and the walls, has been built with the same fir wood: tri-board plates treated with oil and white pigments on the inside, and on the outside horizontal wooden cladding painted in dark brown.
House in Liguria, with Marta Casagrande
Bonassola, La Spezia (I) 2014
This is a house for guests.
A building that is a manned ruin.
All the interior pieces (walls, ceilings, and floors) are made out of one material – concrete, colored and formworked in the same way – in ab- sence of any thin elements such as doorknobs, window frames, doors, etc.
The outside walls are in insulation concrete, and the windows are at- tached outside with a stepback, so the frames are always hidden to the sight – independently whether the windows are open or closed.
Mythenquai Pavilion
Zurich (CH), 2010
The restaurant is situated in a park on the shore of lake Zurich. This pavilion is only used and open in summertime, thus no insulation is needed. The concrete of which this pavilion is only made by is as thin as possible as if it was the canvas of a tent.
This building reminds me of a lamp by Noguchi- heavy and light at the same time. And it’s also monumental and fanciful like a children’s dream -with its primary forms that make up the interior space.
Architecture Office with Two Stairs
Zurich (CH), 2001
The office is made by grey concrete. All the structural elements (walls, pillars, slabs) have the same thickness: 22 cm. The windows are then just placed into the shelves and the insulation panels added onto the structure, so to leave the concrete body/skeleton independent and perfect.
