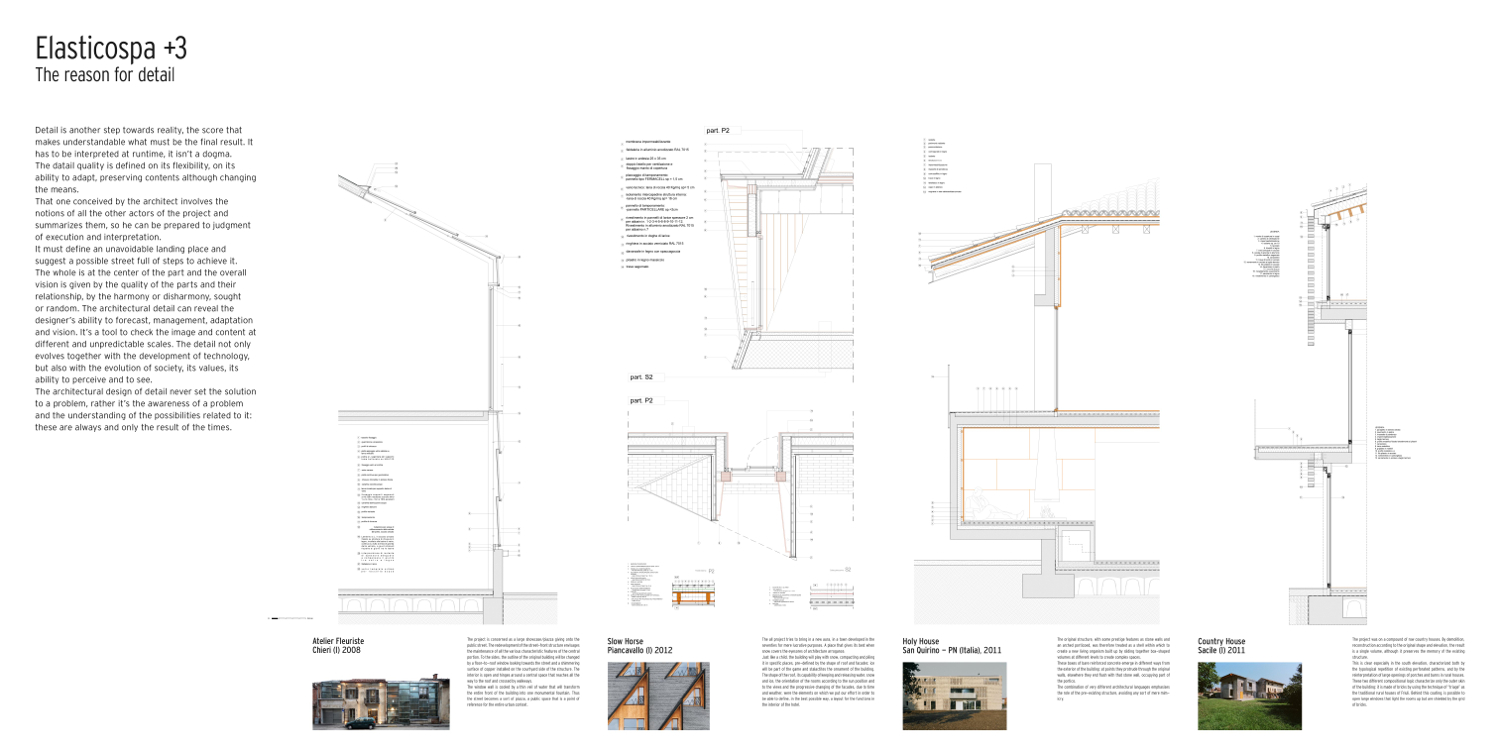Contemporary architects
Elasticospa +3 – The reason for detail
Detail is another step towards reality, the score that makes understandable what must be the final result. It has to be interpreted at runtime, it isn’t a dogma.
The datail quality is defined on its flexibility, on its ability to adapt, preserving contents although changing the means.
That one conceived by the architect involves the notions of all the other actors of the project and summarizes them, so he can be prepared to judgment of execution and interpretation.
It must define an unavoidable landing place and suggest a possible street full of steps to achieve it.
The whole is at the center of the part and the overall vision is given by the quality of the parts and their relationship, by the harmony or disharmony, sought
or random. The architectural detail can reveal the designer’s ability to forecast, management, adaptation and vision. It’s a tool to check the image and content at different and unpredictable scales. The detail not only evolves together with the development of technology, but also with the evolution of society, its values, its ability to perceive and to see.
The architectural design of detail never set the solution to a problem, rather it’s the awareness of a problem and the understanding of the possibilities related to it: these are always and only the result of the times.
Read text
Atelier Fleuriste
Chieri (I) 2008
The project is concerned as a large showcase/piazza giving onto the public street. The redevelopment of the street-front structure envisages the maintenance of all the various characteristic features of the central portion. To the sides, the outline of the original building will be changed by a floor-to-roof window looking towards the street and a shimmering surface of copper installed on the courtyard side of the structure. The interior is open and hinges around a central space that reaches all the way to the roof and crossed by walkways.
The window wall is cooled by a thin veil of water that will transform the entire front of the building into one monumental fountain. Thus the street becomes a sort of piazza, a public space that is a point of reference for the entire urban context.
Slow Horse
Piancavallo (I) 2012
The all project tries to bring in a new aura, in a town developed in the seventies for mere lucrative purposes. A place that gives its best when snow covers the eyesores of architecture arrogance.
Just like a child, the building will play with snow, compacting and piling it in specific places, pre-defined by the shape of roof and facades: ice will be part of the game and stalactites the ornament of the building. The shape of the roof, its capability of keeping and releasing water, snow and ice, the orientation of the rooms according to the sun position and to the views and the progressive changing of the facades, due to time and weather, were the elements on which we put our effort in order to be able to define, in the best possible way, a layout for the functions in the interior of the hotel.
Holy House
San Quirino – PN (Italia), 2011
The original structure, with some prestige features as stone walls and an arched porticoed, was therefore treated as a shell within which to create a new living organism built up by sliding together box-shaped volumes at different levels to create complex spaces.
These boxes of bare reinforced concrete emerge in different ways from the exterior of the building: at points they protrude through the original walls, elsewhere they end flush with that stone wall, occupying part of the portico.
The combination of very different architectural languages emphasises the role of the pre-existing structure, avoiding any sort of mere mim- icry.
Country House
Sacile (I) 2011
The project was on a compound of row country houses. By demolition, reconstruction according to the original shape and elevation, the result is a single volume, although it preserves the memory of the existing structure.
This is clear especially in the south elevation, characterized both by the typological repetition of existing perforated patterns, and by the reinterpretation of large openings of porches and barns in rural houses. These two different compositional logic characterize only the outer skin of the building: it is made of bricks by using the technique of “triage” as the traditional rural houses of Friuli. Behind this coating, is possible to open large windows that light the rooms up but are shielded by the grid of bricks.
