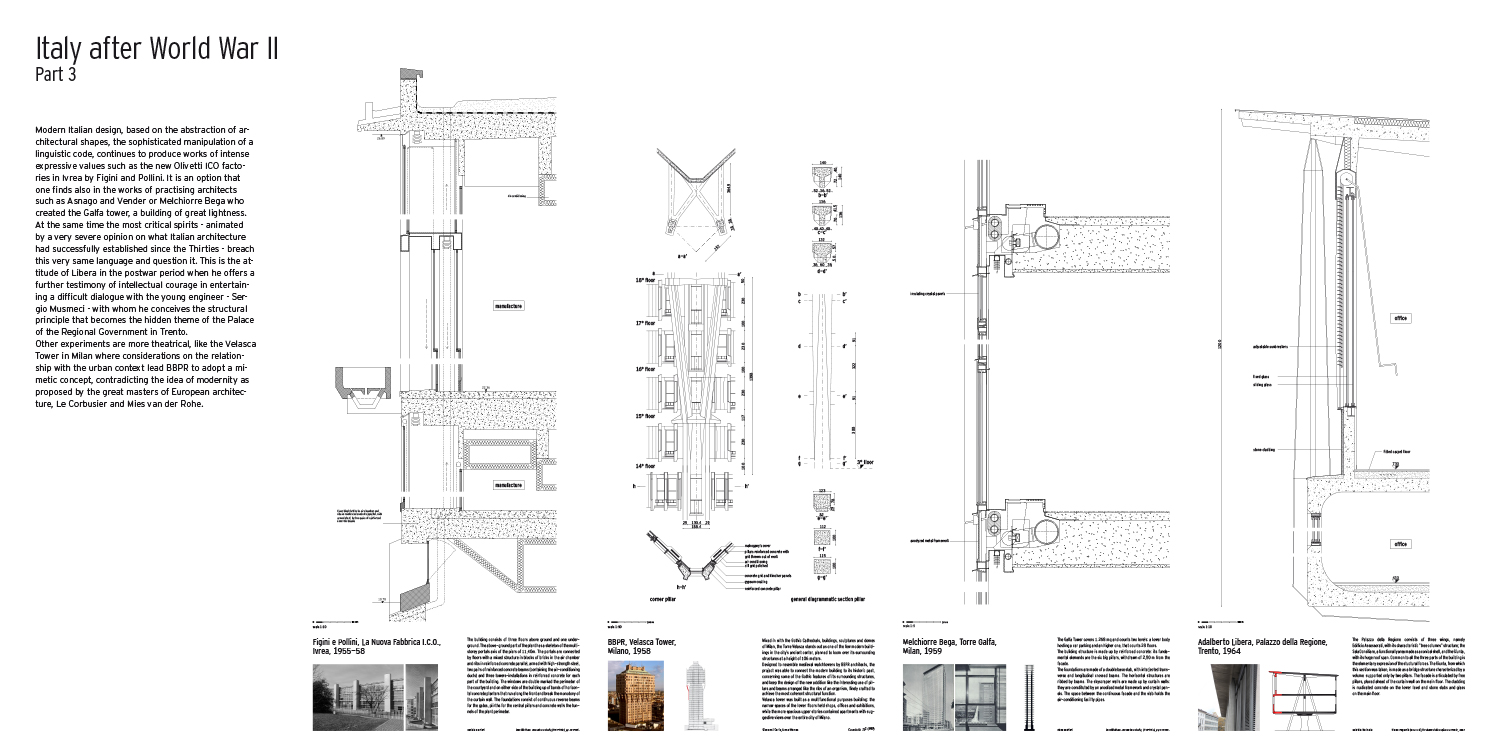Elements & issues
Italy after World War II – Part III
Modern Italian design, based on the abstraction of architectural shapes, the sophisticated manipulation of a linguistic code, continues to produce works of intense expressive values such as the new Olivetti I.C.O. factories in Ivrea by Figini and Pollini. It is an option that one finds also in the works of practising architects such as Asnago and Vender or Melchiorre Bega who created the Galfa tower, a building of great lightness. At the same time the most critical spirits – animated by a very severe opinion on what Italian architecture had successfully established since the Thirties – breach this very same language and question it. This is the attitude of Libera in the postwar period when he offers a further testimony of intellectual courage in entertaining a difficult dialogue with the young engineer – Sergio Musmeci – with whom he conceives the structural principle that becomes the hidden theme of the Palace of the Regional Government in Trento.
Other experiments are more theatrical, like the Velasca Tower in Milan where considerations on the relationship with the urban context lead BBPR to adopt a mimetic concept, contradicting the idea of modernity as proposed by the great masters of European architecture, Le Corbusier and Mies van der Rohe.
Read text
Figini e Pollini, La Nuova Fabbrica I.C.O., Ivrea, 1955-58
The building consists of three floors above ground and one underground. The above-ground part of the plant has a skeleton of the multi-storey portals axis of the piers of 11,40 m. The portals are connected by floors with a mixed structure in blocks of bricks in the air chamber and ribs in reinforced concrete parallel, armed with high-strength steel, two pairs of reinforced concrete beams (containing the air-conditioning ducts) and three towers installations in reinforced concrete for each part of the building. The windows are double marked the perimeter of the courtyard and on either side of the building up of bands of horizontal concrete planters that run along the front and break the monotony of the curtain wall. The foundations consist of continuous reverse beams for the gates, plinths for the central pillars and concrete walls the tunnels of the plant perimeter.
Daniela De Pieri – L’architettura. Cronache e storia, (1959-1960), pp. 393-396.
BBPR, Velasca Tower, Milano, 1958
Mixed in with the Gothic Cathedrals, buildings, sculptures and domes of Milan, the Torre Velasca stands out as one of the few modern buildings in the city’s ancient center, planned to loom over its surrounding structures at a height of 106 meters.
Designed to resemble medieval watchtowers by BBPR architects, the project was able to connect the modern building to its historic past, concerning some of the Gothic features of its surrounding structures, and keep the design of the new addition like the interesting use of pillars and beams arranged like the ribs of an organism, finely crafted to achieve the most coherent structural function.
Velasca tower was built as a multifunctional purposes building: the narrow spaces of the lower floors held shops, offices and exhibitions, while the more spacious upper stories contained apartments with suggestive views over the entire city of Milano.
Giovanni Caria, Anna Manea – Casabella 232 (1959)
Melchiorre Bega, Torre Galfa, Milan, 1959
The Galfa Tower covers 1.268 mq and counts two levels: a lower body hosting a car parking and an higher one, that counts 28 floors.
The building structure is made up by reinforced concrete: its fundamental elements are the six big pillars, withdrawn of 2,50 m from the facade.
The foundations are made of a double base slab, with interjected transverse and longitudinal crossed beams. The horizontal structures are ribbed by beams. The skyscraper walls are made up by curtain walls: they are constituted by an anodized metal framework and crystal panels. The space between the continuous facade and the slab holds the air-conditioning facility pipes.
Elena Sentieri – L’architettura. Cronache e storia, (1959-1960), pp. 370-378.
Adalberto Libera, Palazzo della Regione, Trento, 1964
The Palazzo della Regione consists of three wings, namely Edificio Assessorati, with its characteristic “tree columns“ structure; the Sala Consiliare, a functionally area made as a conical shell, and the Giunta, with its huge roof span. Common to all the three parts of the building is the elementary expression of the stuctural forces. The Giunta, from which this section was taken, is made as a bridge structure characterized by a volume supported only by two pillars. The facade is articulated by free pillars, placed ahead of the curtain wall on the main floor. The cladding is rusticated concrete on the lower level and stone slabs and glass on the main floor.
Gabriele Marinello – Marco Pogacnik (a cura di), Il Palazzo della Regione a Trento, 2007
