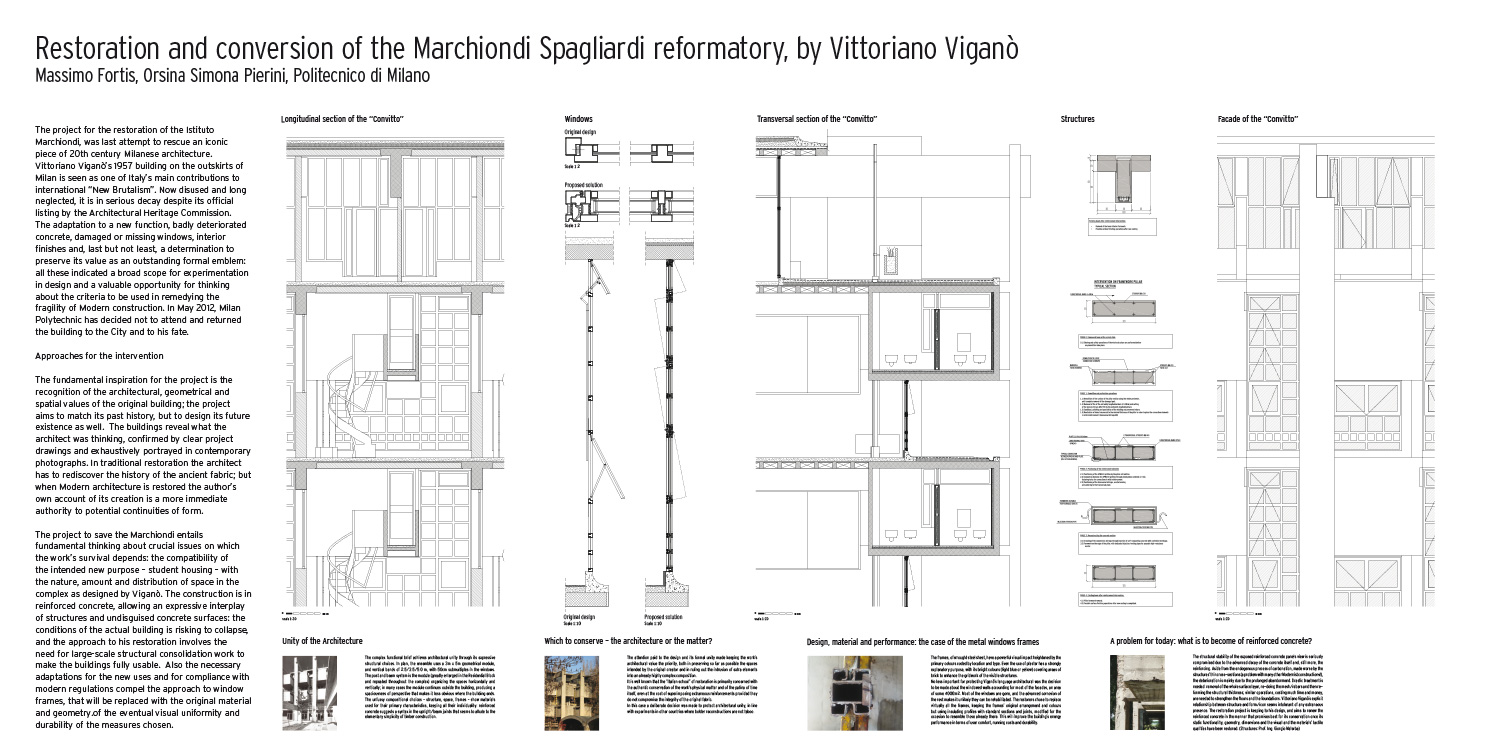Contemporary architects
Massimo Fortis, Orsina Simona Pierini, Politecnico di Milano – Restoration and conversion of the Marchiondi Spagliardi reformatory, by Vittoriano Viganò
The project for the restoration of the Istituto Marchiondi, was last attempt to rescue an iconic piece of 20th century Milanese architecture. Vittoriano Viganò’s 1957 building on the outskirts of Milan is seen as one of Italy’s main contributions to international “New Brutalism”. Now disused and long neglected, it is in serious decay despite its official listing by the Architectural Heritage Commission. The adaptation to a new function, badly deteriorated concrete, damaged or missing windows, interior finishes and, last but not least, a determination to preserve its value as an outstanding formal emblem: all these indicated a broad scope for experimentation in design and a valuable opportunity for thinking about the criteria to be used in remedying the fragility of Modern construction. In May 2012, Milan Polytechnic has decided not to attend and returned the building to the City and to his fate.
Read text
Approaches for the intervention
The fundamental inspiration for the project is the recognition of the architectural, geometrical and spatial values of the original building; the project aims to match its past history, but to design its future existence as well. The buildings reveal what the architect was thinking, confirmed by clear project drawings and exhaustively portrayed in contemporary photographs. In traditional restoration the architect has to rediscover the history of the ancient fabric; but when Modern architecture is restored the author’s own account of its creation is a more immediate authority to potential continuities of form.
The project to save the Marchiondi entails fundamental thinking about crucial issues on which the work’s survival depends: the compatibility of the intended new purpose – student housing – with the nature, amount and distribution of space in the complex as designed by Viganò. The construction is in reinforced concrete, allowing an expressive interplay of structures and undisguised concrete surfaces: the conditions of the actual building is risking to collapse, and the approach to his restoration involves the need for large-scale structural consolidation work to make the buildings fully usable. Also the necessary adaptations for the new uses and for compliance with modern regulations compel the approach to window frames, that will be replaced with the original material and geometry.of the eventual visual uniformity and durability of the measures chosen.
Unity of the Architecture
The complex functional brief achieves architectural unity through its expressive structural choices. In plan, the ensemble uses a 3m x 5m geometrical module, and vertical bands of 2.5/3.5/5.0 m, with 50cm submultiples in the windows. The post and beam system is the module (greatly enlarged in the Residential Block and repeated throughout the complex) organizing the spaces horizontally and vertically; in many cases the module continues outside the building, producing a spaciousness of perspective that makes it less obvious where the building ends. The unfussy compositional choices – structure, space, frames – show materials used for their primary characteristics, keeping all their individuality: reinforced concrete suggests a syntax in the upright/beam joints that seems to allude to the elementary simplicity of timber construction.
Which to conserve – the architecture or the matter?
The attention paid to the design and its formal unity made keeping the work’s architectural value the priority, both in preserving so far as possible the spaces intended by the original creator and in ruling out the intrusion of extra elements into an already highly complex composition.
It is well known that the “Italian school” of restoration is primarily concerned with the authentic conservation of the work’s physical matter and of the patina of time itself, even at the cost of superimposing extraneous reinforcements provided they do not compromise the integrity of the original fabric.
In this case a deliberate decision was made to protect architectural unity, in line with experiments in other countries where bolder reconstructions are not taboo.
Design, material and performance: the case of the metal windows frames
The frames, of wrought steel sheet, have a powerful visual impact heightened by the primary colours coded by location and type. Even the use of plaster has a strongly explanatory purpose, with its bright colours (light blue or yellow) covering areas of brick to enhance the gridwork of the visible structures.
No less important for protecting Viganò’s language architectural was the decision to be made about the windowed walls accounting for most of the facades, an area of some 4000m2. Most of the windows are gone, and the advanced corrosion of the rest makes it unlikely they can be rehabilitated. The restorers chose to replace virtually all the frames, keeping the frames’ original arrangement and colours but using insulating profiles with standard sections and joints, modified for the occasion to resemble those already there. This will improve the building’s energy performance in terms of user comfort, running costs and durability.
A problem for today: what is to become of reinforced concrete?
The structural stability of the exposed reinforced concrete panels view is seriously compromised due to the advanced decay of the concrete itself and, still more, the reinforcing. Aside from the endogenous process of carbonation, made worse by the structures’ thin cross-sections (a problem with many other Modernist constructions!), the deterioration is mainly due to the prolonged abandonment. Drastic treatment is needed: removal of the whole surface layer, re-doing the mesh/rebars and then re-forming the structural thickness; similar operations, costing much time and money, are needed to strengthen the floors and the foundations. Vittoriano Viganò’s explicit relationship between structure and form/icon seems intolerant of any extraneous presence. The restoration project is keeping to his design, and aims to renew the reinforced concrete in the manner that promises best for its conservation once its static functionality, geometry, dimensions and the visual and the materials’ tactile qualities have been restored. (Structures: Prof. Ing. Giorgio Malerba)
