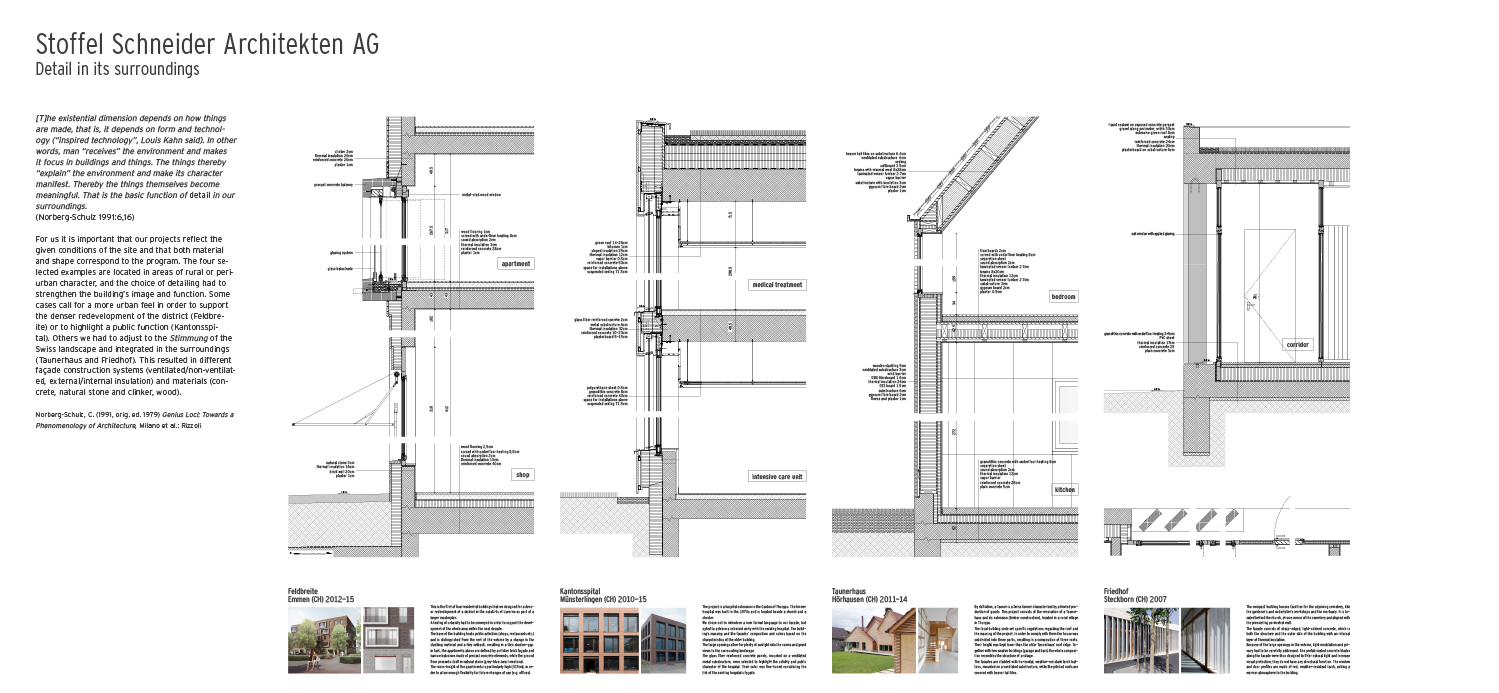Contemporary architects
Stoffel Schneider Architekten
Detail in its surroundings
[T]he existential dimension depends on how things are made, that is, it depends on form and technology (“inspired technology”, Louis Kahn said). In other words, man “receives” the environment and makes it focus in buildings and things. The things thereby “explain” the environment and make its character manifest. Thereby the things themselves become meaningful. That is the basic function of detail in our surroundings.
(Norberg-Schulz 1991:6,16)
For us it is important that our projects reflect the given conditions of the site and that both material and shape correspond to the program. The four selected examples are located in areas of rural or peri-urban character, and the choice of detailing had to strengthen the building’s image and function. Some cases call for a more urban feel in order to support the denser redevelopment of the district (Feldbreite) or to highlight a public function (Kantonsspital). Others we had to adjust to the Stimmung of the Swiss landscape and integrated in the surroundings (Taunerhaus and Friedhof). This resulted in different façade construction systems (ventilated/non-ventilated, external/internal insulation) and materials (concrete, natural stone and clinker, wood).
Norberg-Schulz, C. (1991, orig. ed. 1979) Genius Loci: Towards a Phenomenology of Architecture, Milano et al.: Rizzoli
Read text
Feldbreite
Emmen (CH) 2012-15
This is the first of four residential buildings that we designed for a denser redevelopment of a district in the outskirts of Lucerne as part of a larger masterplan. A feeling of urbanity had to be conveyed in order to support the development of the whole area within the next decade.
The base of the building hosts public activities (shops, restaurants etc.) and is distinguished from the rest of the volume by a change in the cladding material and a tiny setback, resulting in a thin shadow-gap. In fact, the apartments above are defined by a clinker brick façade and narrow balconies made of precast concrete elements, while the ground floor presents itself in natural stone (grey-blue Jura limestone). The room-height of the apartments is particularly high (317cm), in order to allow enough flexibility for future changes of use (e.g. offices).
Kantonsspital
Münsterlingen (CH) 2010-15
The project is a hospital extension in the Canton of Thurgau. The former hospital was built in the 1970s and is located beside a church and a cloister. We chose not to introduce a new formal language to our facade, but opted to achieve a coherent unity with the existing hospital. The building’s massing and the facades’ composition and colors based on the characteristics of the older building.
The large openings allow for plenty of sunlight into the rooms and grant views to the surrounding landscape. The glass fiber reinforced concrete panels, mounted on a ventilated metal substructure, were selected to highlight the solidity and public character of the hospital. Their color was fine-tuned considering the tint of the existing hospital’s façade.
Taunerhaus
Hörhausen (CH) 2011-14
By definition, a Tauner is a Swiss farmer characterized by a limited production of goods. This project consists of the renovation of a Taunerhaus and its extension (timber construction), located in a rural village in Thurgau. The local building code set specific regulations regarding the roof and the massing of the project. In order to comply with them the house was subdivided into three parts, resulting in a composition of three roofs. Their height was kept lower than the older Taunerhaus’ roof ridge. Together with two smaller buildings (garage and barn) the whole composition resembles the structure of a village.
The facades are cladded with horizontal, weather-resistant larch battens, mounted on a ventilated substructure, while the pitched roofs are covered with beaver tail tiles.
Friedhof
Steckborn (CH) 2007
The compact building houses facilities for the adjoining cemetery, like the gardener’s and undertaker’s workshops and the mortuary. It is located behind the church, at one corner of the cemetery and aligned with the preexisting perimetral wall. The facade consists of sharp-edged, light-colored concrete, which is both the structure and the outer skin of the building with an internal layer of thermal insulation.
Because of the large openings in the volume, light modulation and privacy had to be carefully addressed. The prefabricated concrete blades along the facade were thus designed to filter natural light and increase visual protection; they do not have any structural function. The window and door profiles are made of red, weather-resistant larch, adding a warmer atmosphere to the building.
